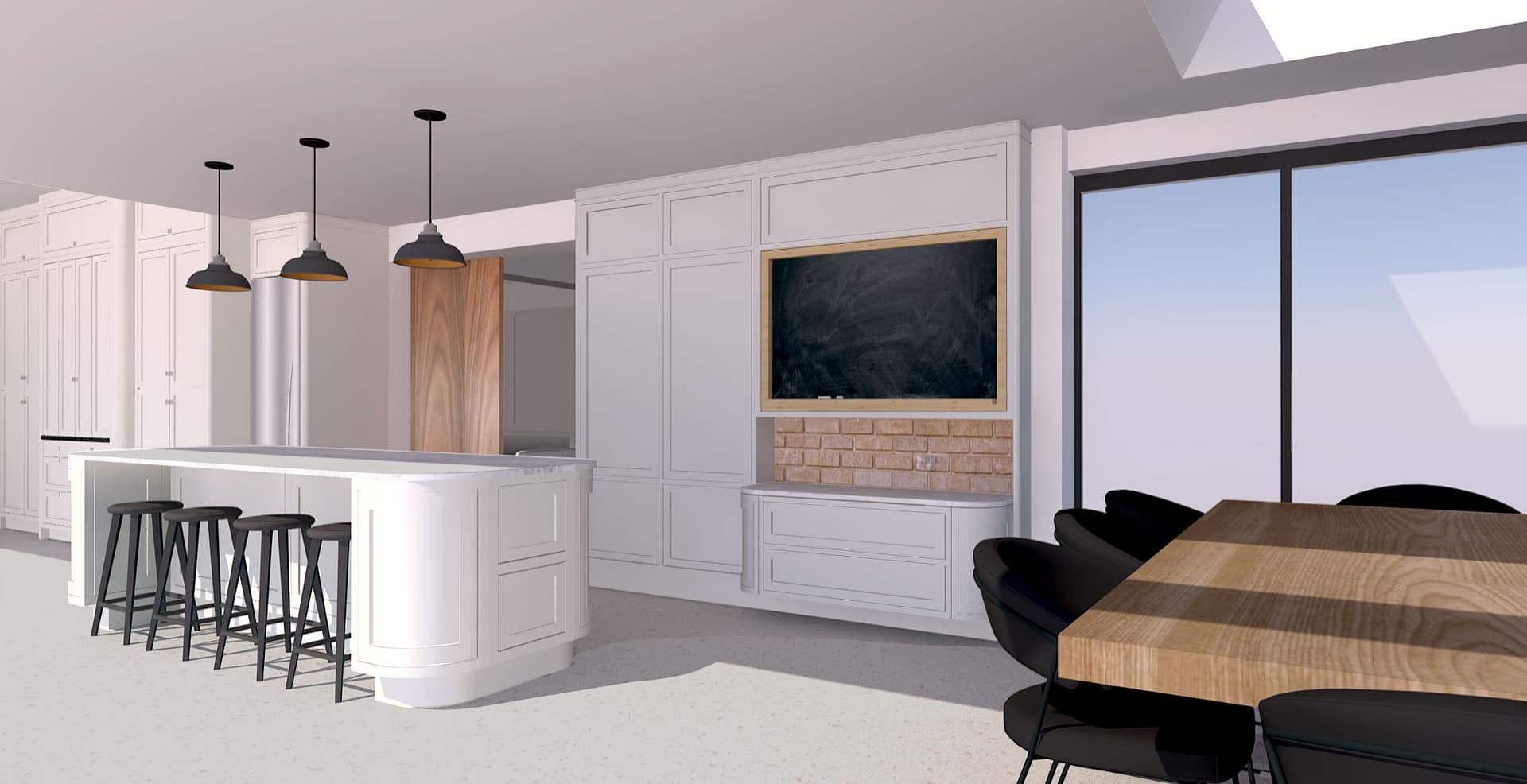Renovation vs Refurbishment

Renovation v Refurbishment
The terms renovation and refurbishment are often taken to mean the same thing and are used interchangeably. However, they have different specific meanings.
Refurbishment is work that repairs particular area or feature, decorating a space (can be a kitchen, bathroom or any room or area). Best way to imagine it is as restoring or “making good” condition of a property. So one would, for example, repaint, fix features like broken or worn items, replace or fix tiles, floors, or any feature requested by a client. In essence, everything is brought back to its prime state and often updated with new coverings, fittings and furnishings.
Renovation/Remodelling is done when there are structural changes to the space. It can be in the form of adding an extension or works that involve interior structural alterations to the property. So if a structure is outdated, damaged and is being altered or added to, you are renovating or remodelling. When you are renovating, you are creating a new building or changing the structure of an existing one. It is also done when property needs to meet new regulations.
We hope that this explanation will give you a better understanding about what it is that you actually need. On many projects works are extensive and usually include both.
Cost of Renovations and Refurbishments
London and SE have the most expensive square metre whether we are comparing the value of existing properties, renovation or refurbishment costs.
Renovations include extensions and loft conversions, so their cost is considerably higher. Several factors affect the final cost, explained in more depth in our related articles, but here is a concise breakdown of estimates:
Renovation/Remodelling
Extensions
– single storey £1850 – £2500+ p/m2
– double storey £1350 – £2000+ p/m2
– loft conversion £1500 – £2000 + p/m2
Structural Alterations
– major structural opening requiring steel support £3000 – £10000+
– removing chimneys £2000 – £5000 each
– layout changes including structural work £1000 – £1500 p/m2
Refurbishment
– cosmetic up to £500 p/m2
– new wiring £500-£750 p/m2
– new plumbing £500 – £750 p/m2
– new bathroom £4500 – £12000+ (average cost dependant on specifications)
– new kitchen £5000 – £40000+ (average cost dependant on specifications)
Renovation and Refurbishment for Homeowners and Developers
Your approach to either renovation or refurbishment depends on whether you are a homeowner looking to improve living conditions or a property developer after a profitable resale.
Homeowners have, in most cases, spent considerable time in their property and are aware of its faults and quirks. Their brief revolves around personal/household needs and a desired lifestyle. If not led by a potential future re-sale, they can go personal in terms of design and expenditure.
Stamping your personality and design style is not a recommended approach to renovations and refurbishments if you are a property developer. In this case a client is speculative and the aim is to appeal to the widest possible audience. Your parameters are set by the property location, ceiling prices in the area, budget and profit margin.
Before You Start Your Project
Renovations and refurbishments are disruptive, costly and, as a result, require thorough preparation prior to building commencement. The kind of professional involvement you might need will depend on the type and scale of your project. Complex alterations usually require help of structural engineers, architects and designers, along with builders and trades, which are inevitable in any case.
Regardless of the scale of your project, the most important point is the cost. The only way to be in absolute control of your budget is a set of highly precise specifications and technical drawings necessary for tendering your project. This is the only way to obtain precise quotes and eliminate the so called hidden costs. Analysis of ‘hidden costs’ leads to the conclusion that they can only happen if your project is based on vague ideas and plans, inevitably leading to imprecise estimates, giving you a false figure unrelated to the actual cost – they are not called estimates without reason.
Once your property is stripped to its bare bones, it is almost inevitable to come across hidden problems that need fixing. For these situations you need to have a contingency fund, but this should not be considered a hidden cost – this is an inevitability you need to plan for.
To sum up, in order to avoid surprises and escalating costs you need to have:
– a precise brief and not make considerable changes in the middle of the project
– detailed technical drawings (plans, elevations, sections including specification of materials to be used)
– detailed and specified lighting/electrical, plumbing and heating schemes
– plans and specifications for your new kitchen and bathroom(s)
– specified FF&E (fixtures, fittings, and equipment)
– responsibilities matrix (who is doing what and their responsibilities)
AD3 London is hoping this gave you a better understanding which steps are necessary before starting a project and what to think of in order to realise your dream space. We believe that it starts with good design where your vision is translated to 2D and 3D plans and models, helping you understand your new space and making changes until you are happy to proceed. Your budget is examined closely and recommendations given how to translate your wishes into reality with emphasis on delivering the project on time and on brief. Ad3 London is here to help, so email, text or chat to us via our chat option. Let’s design and build that dream project.