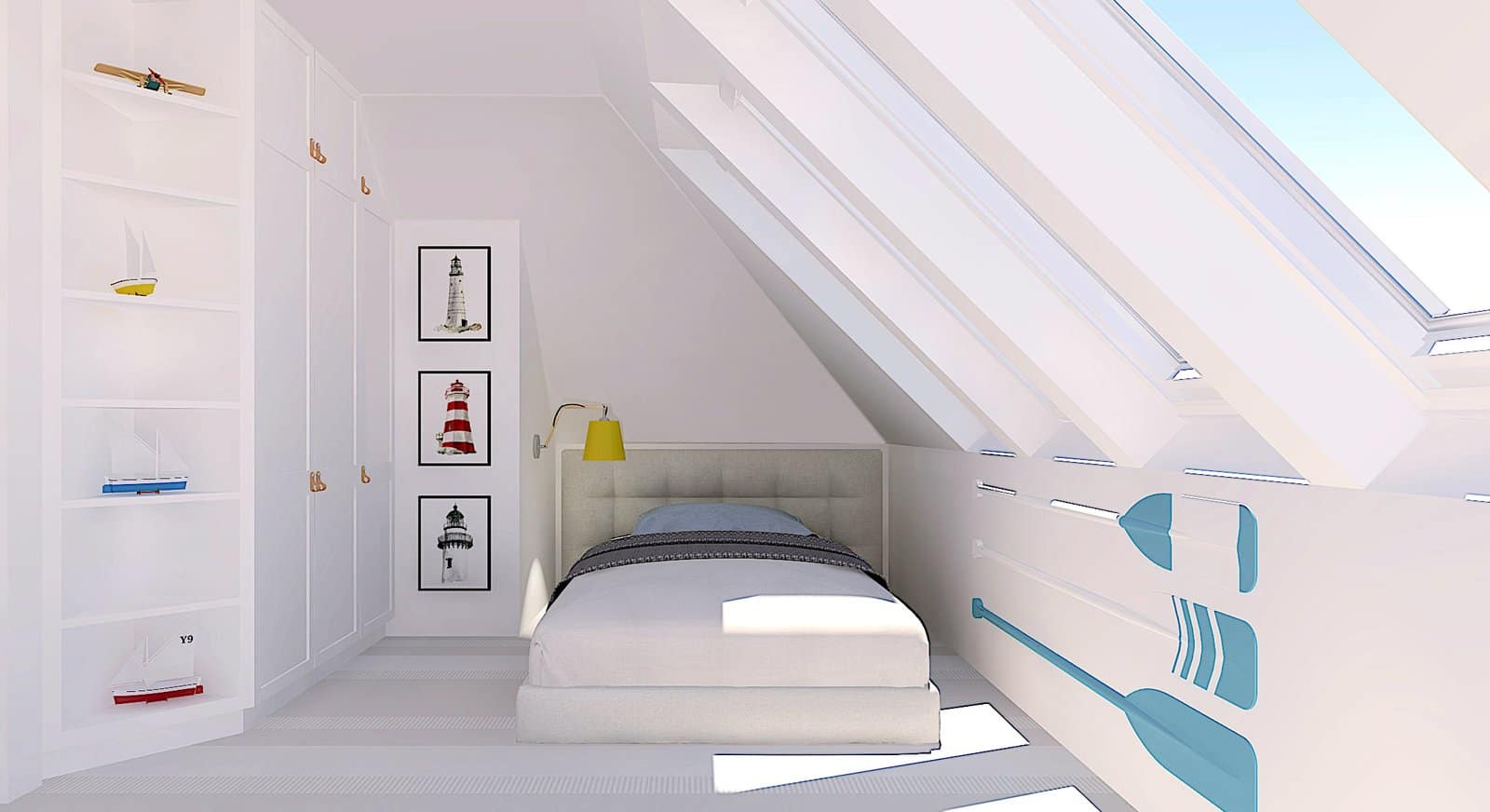Loft Conversions

Loft conversions are the UK’s most popular urban projects for adding an extra living space and value to your home. In 2015 the planning rules were relaxed so most fall under the Permitted Development scheme, although specified parameters have to be followed.
There are many types of loft conversions: dormer, mansard, velux, hip-to-gable, roof terrace, back addition, ready-made pods craned onto your roof, etc., but their suitability will depend on several factors:
– your property type
– available space & roof height
– local planning regulations & conservation policy
– your budget, needs and requirements.
You will also have to consider the new staircase, its headroom along with the sources of light, heat and ventilation for your newly created space. The cost will mainly depend on the roof structure and pitch, extent of remodelling (including new staircase) and specifications.
The amount of usable space is difficult to assess from the plan alone so it needs to be supported by additional drawings like elevations and/or 3D visuals.
Regulations You Need To Follow
If you decided to extend up there is a good chance that your project might fall under the Permitted Development rights. Keep in mind that the houses on designated land are not part of this scheme.
Here are the regulations you need to follow:
– newly added roof space must not exceed 40 cubic metres for terraced house and 50m3 for detached and semi-detached houses
– any window located on side elevation must be obscure-glazed and non-opening unless its operable part is over 1.7m above the floor
– built with similar materials to the existing house
– the roof pitch of new conversion must be the same as the roof pitch of the existing house
– must not exceed the highest part of the existing roof
– a dormer wall has to be set back by 200mm from the existing wall face
– if fronting highway, it is not permitted to extend beyond the plane of the existing roof slope of the fronting elevation
– if previous owners of your home have already added some roof space, then it will have to be included within the volume allowance calculations
– balconies, verandas, raised platforms are not part of permitted development
If looking for inspiration, visit our Pinterest page dedicated to loft conversions and roof extensions.
Raising the roof? Get in touch, we’ll be happy to assist you create an amazing addition to your home.